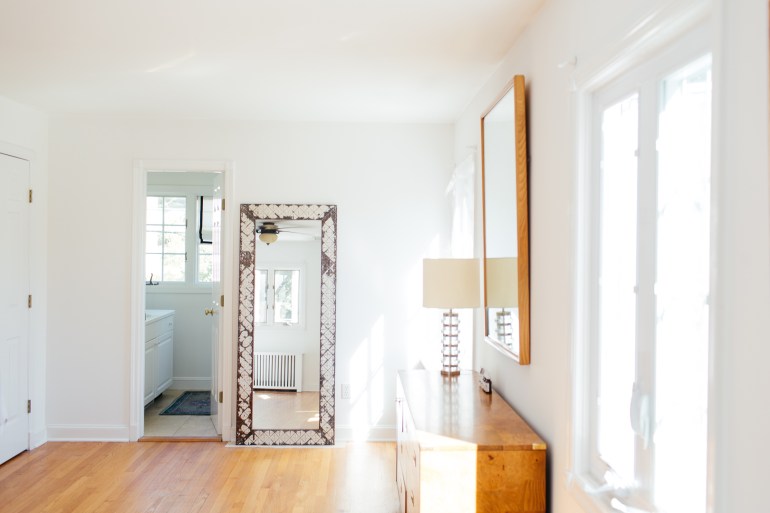Next up on our one year anniversary in our house tour is the Master Bedroom. This room has been a “make it work for now” space, so we’ve used existing furniture from our old room and used it in here. We have grand plans to take this inefficiently laid out space and create a truly master master suite. We do have a pretty basic master bath in here plus a fairly inefficient walk in closet, but there is A LOT of dead space. We have a plan we really, really like, but probably won’t start construction until next year.
The before:



And the now:



We can’t wait to get our hands on that fan and to completely reinvent this space, making it as luxe as our guest room. It’s going to be good.
And a sneak peek of the layout we’re toying with right now…
Current layout:

And the new layout that allows for both a large master bath and HUGE closet.

I love how clean and crisp it is with those glam touches. Really beautifully styled! Your renovation plans are going to be amazing!
I love that mirror! And the art is so cool!
Where are your sheets from? I love the trim!
They’re from Target actually!
What program did you use for the floor plan mock ups? Thanks!
I use both the Stanley Floorplan iPhone app and the Homestyler site (which is great for rendering floorplans in 3D)!